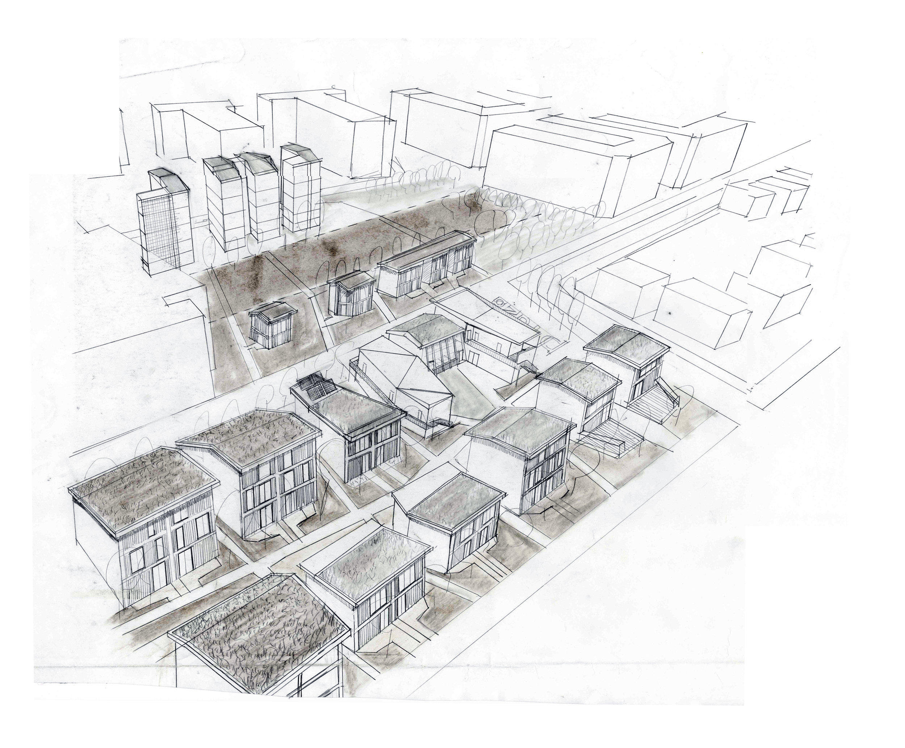
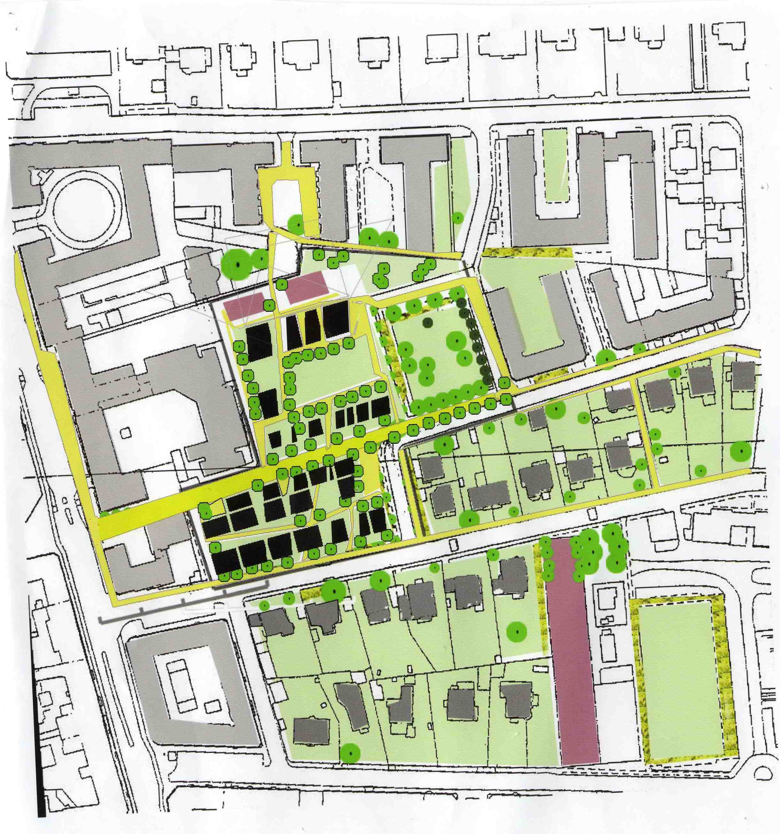
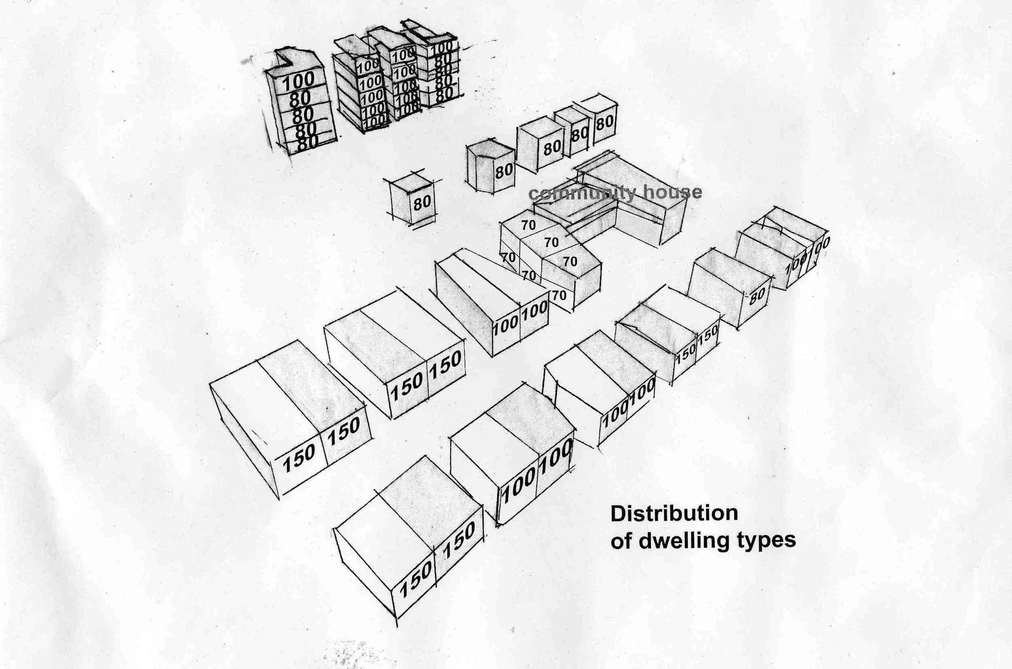
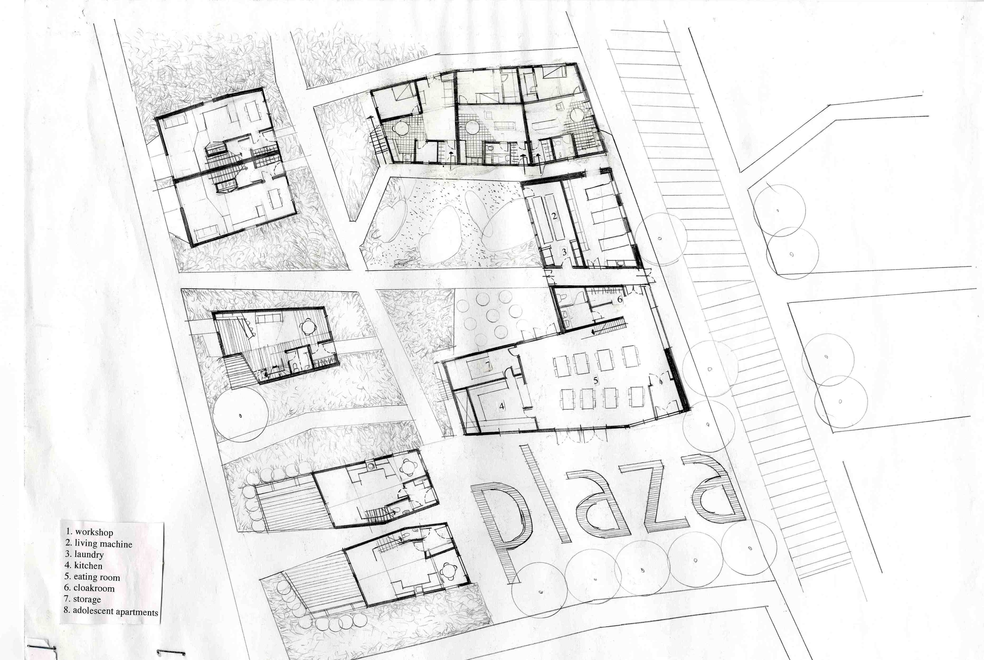
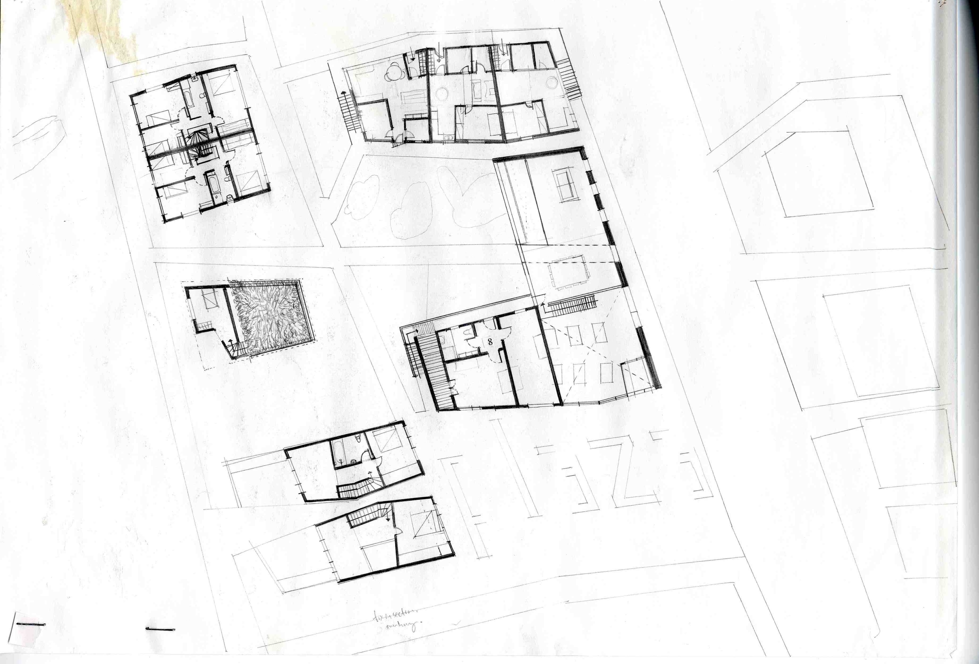
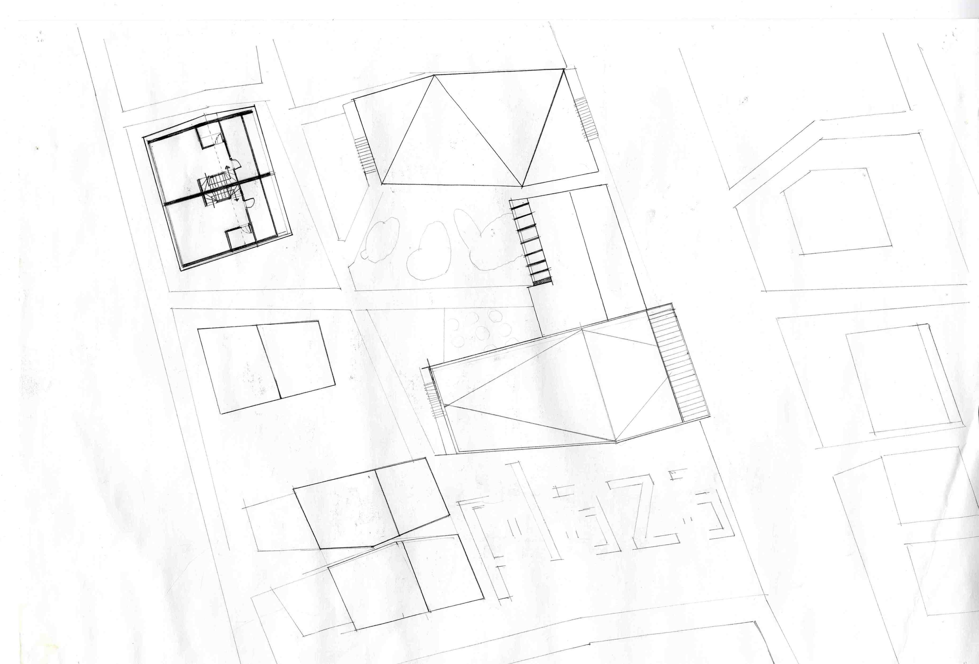
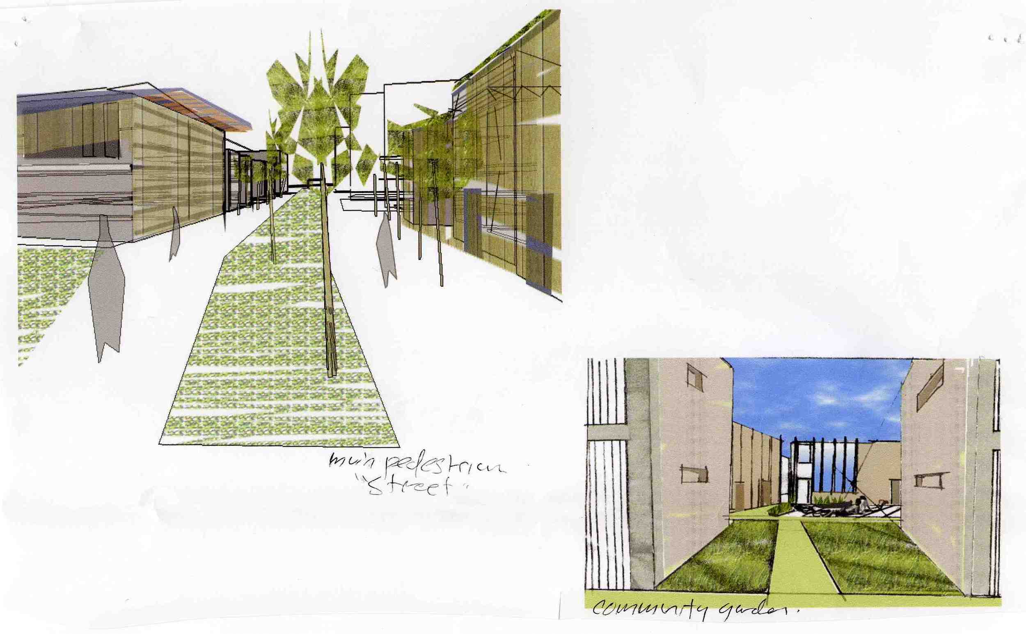
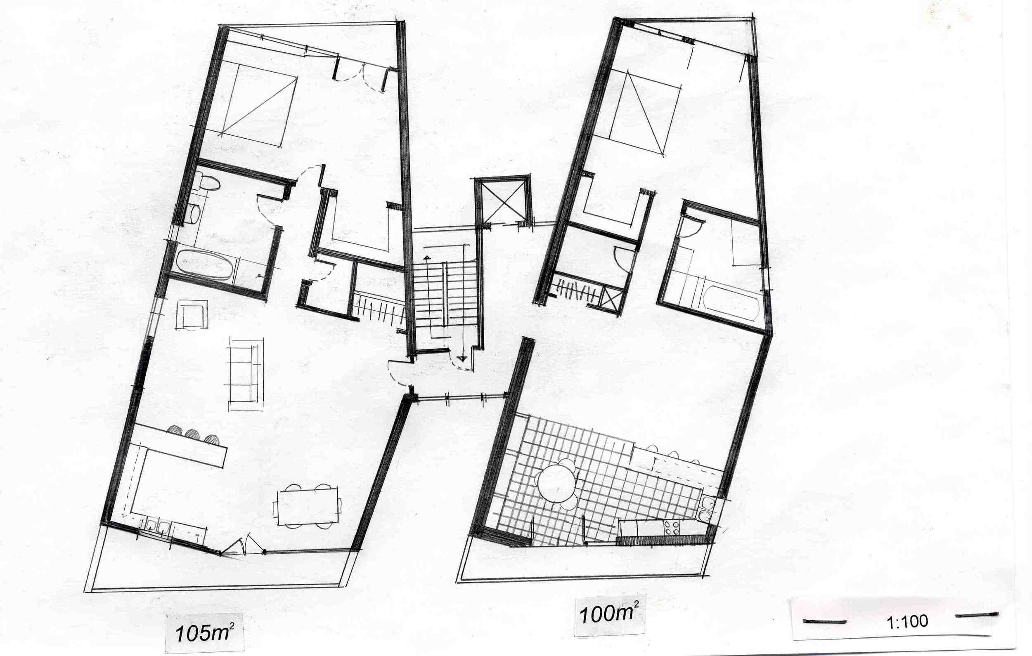
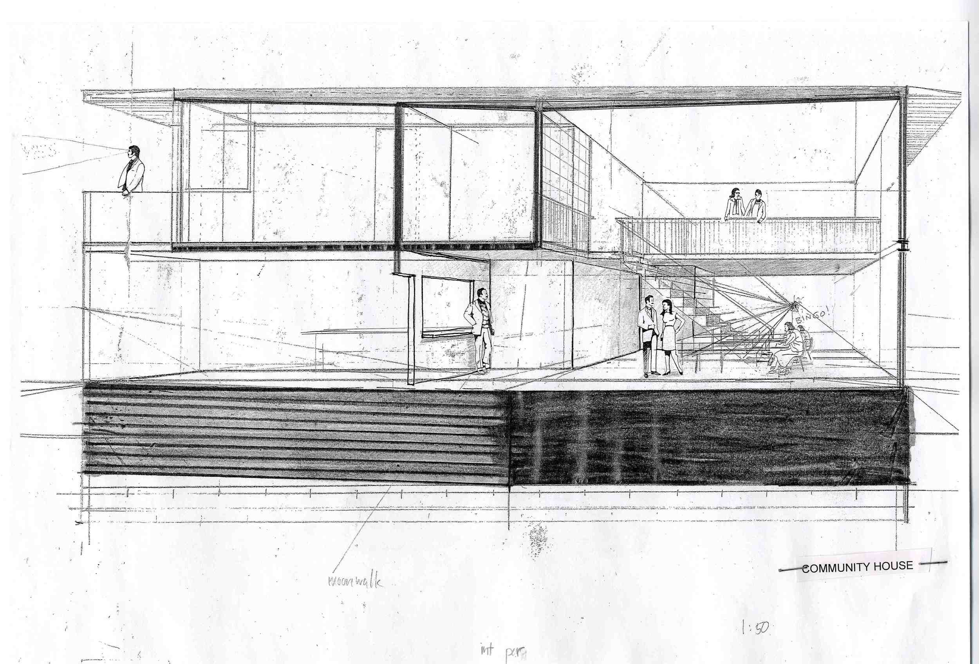
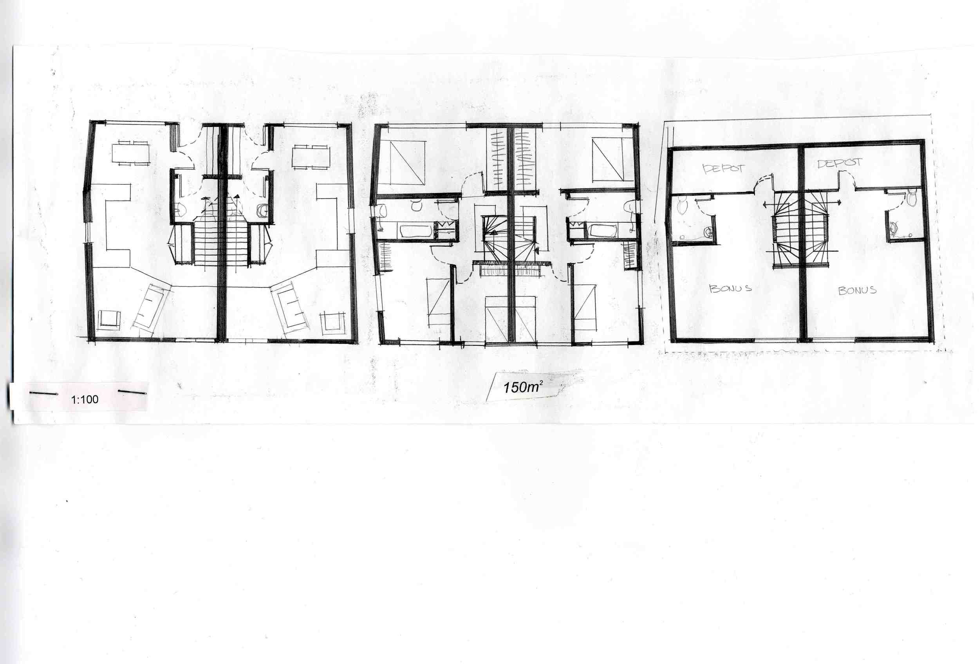

Cohousing Community Designed on a site just North of Copenhagen, Denmark. Site Lines were used to construct the massing of the buildings, matching the cues from the context while allowing for solar access to the site, separate pedestrian and car access, and adding vegetation over the walkways to emphasize promenades. Appropriate volumes were used in the massing and configuration of the buildings that inform themselves from the immediate context of the existing neighborhood.
Cohousing: communities balance the traditional advantages of shared common facilities and on-going connections with your neighbors. These cooperative neighborhoods, both inter-generational and for elders, are among the most promising solutions to many of today's most challenging social and environmental concerns.
Design Strategy: Creating a foundation for the placement of structures for housing as to create a responsive site plan allowing the context to define traffic patterns, public + private domains, views, meeting places, parking + vegetations.